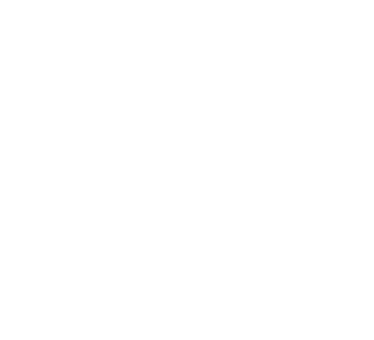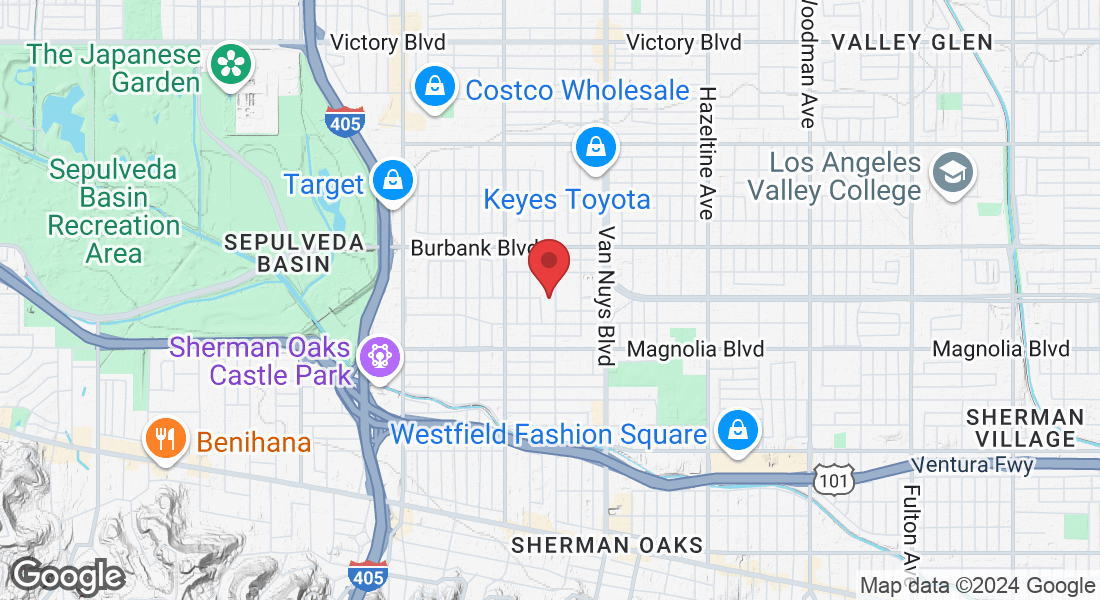

WELCOME TO
SHERMAN OAKS

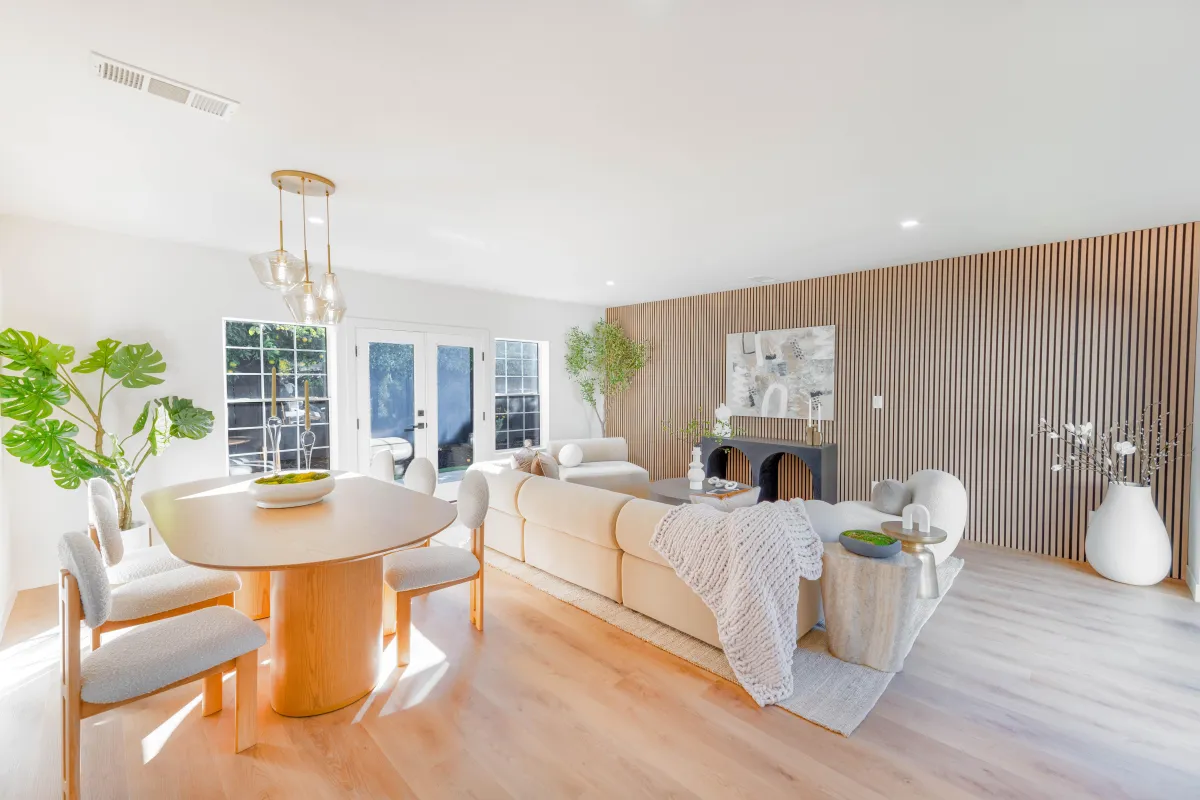
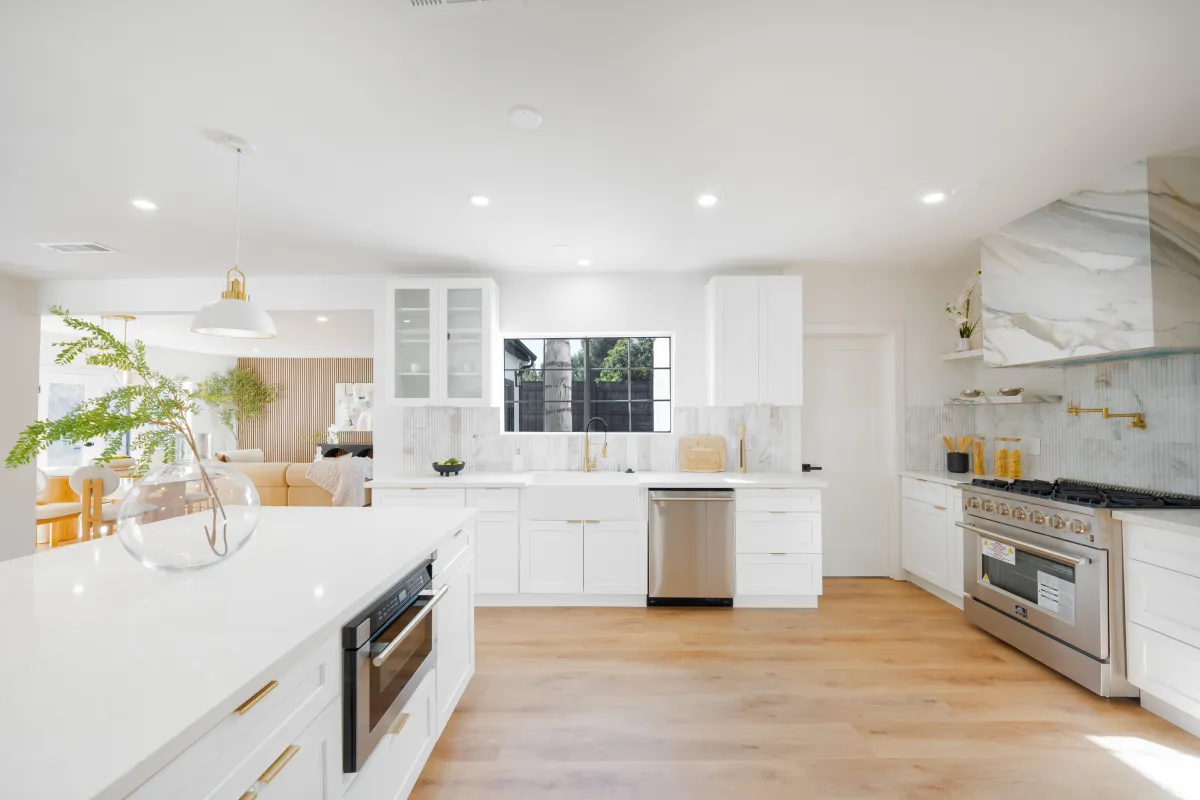


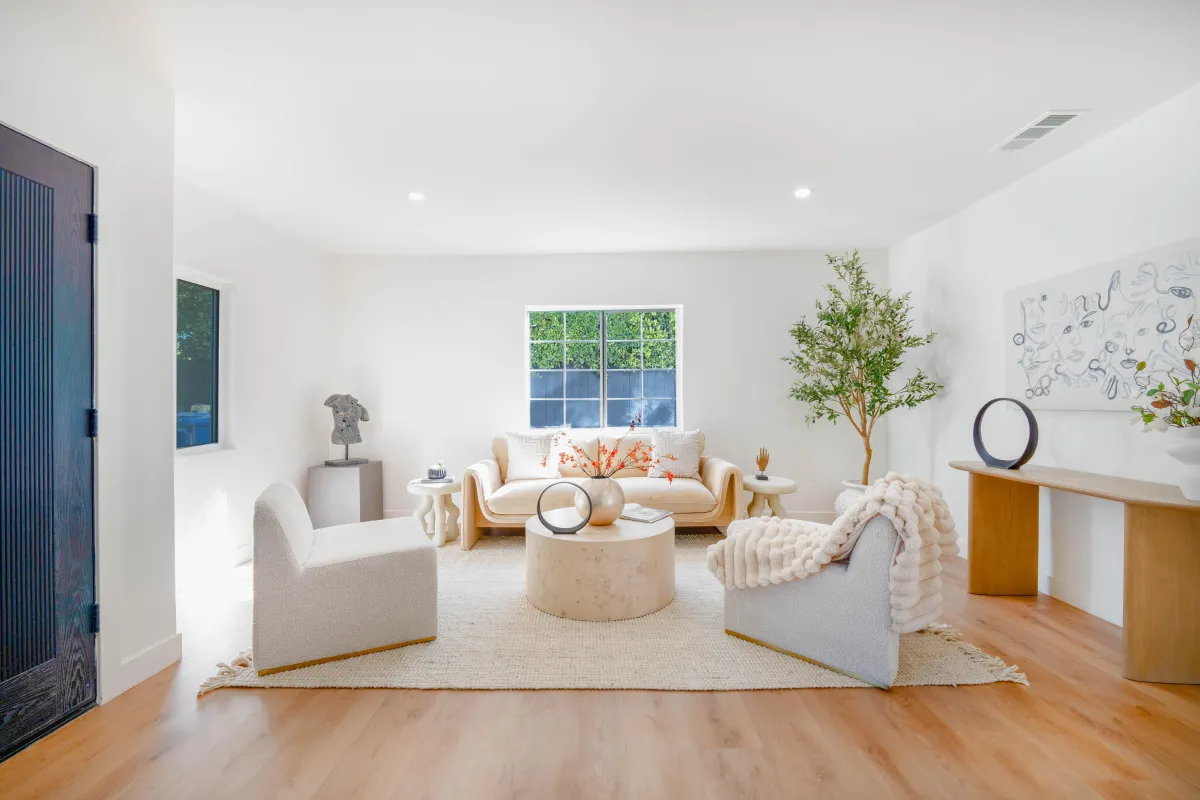
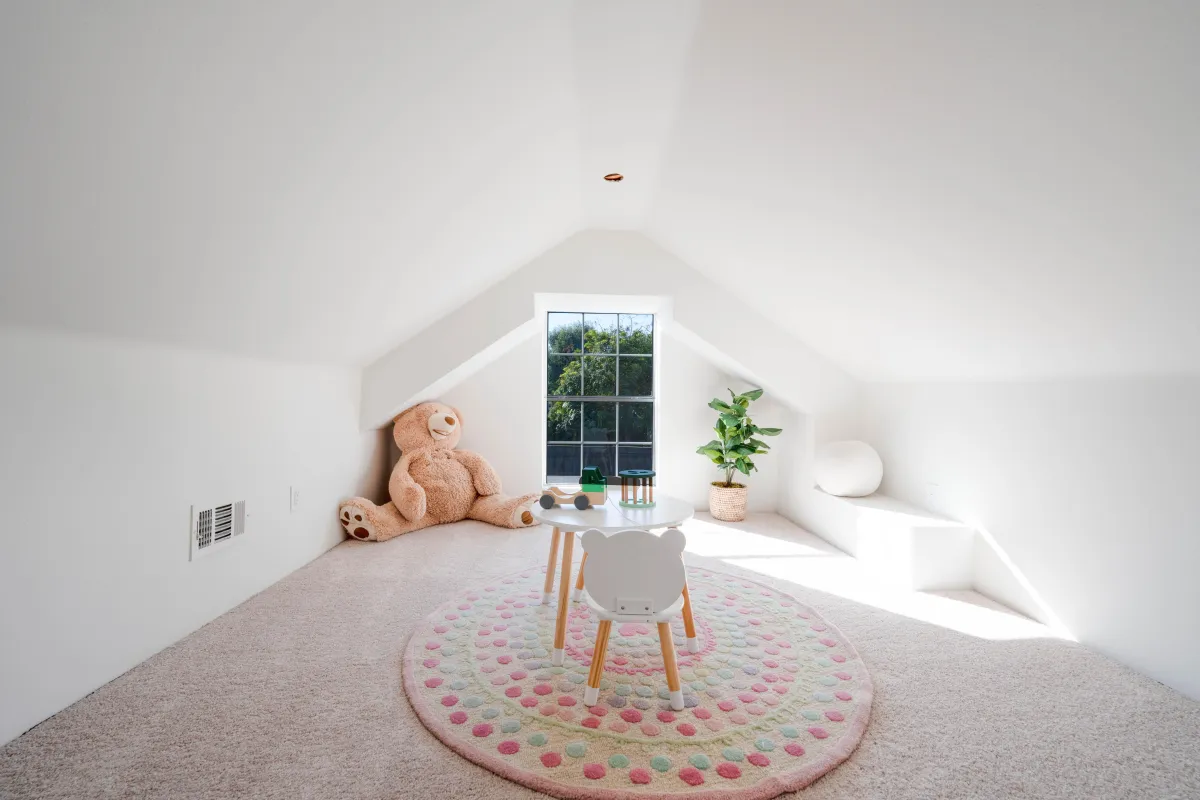
5359 CEDROS AVE, SHERMAN OAKS CA 91411
3 BEDROOMS / 2.5 BATHROOMS
2186 sqf of living space, plus 900 sqft of finished Attic in a huge 14,590 sqft lot. The property includes a two-car garage with a bonus room that is primed for conversion into an ADU, with plumbing and electrical already in place, providing the perfect opportunity for additional living space or rental income. (Permits to be revived by new owner if desire).
VIP OPEN HOUSE EVENT
Saturday November 16th 11am - 4pm.
&
Sunday November 17th 12pm-3pm.
"Come bring the family and enjoy a tour in your next HOME".
Or
Call me for a private showing:
Julia Rogel Realtor DRE: 02089415 at eXp Realty
(714) 868-1983.
Welcome to Sherman Oaks
Welcome to 5359 Cedros Ave in Sherman Oaks, a beautifully remodeled 3-bedroom, 2.5-bath home offering 2,186 sq ft of luxurious living space, plus an additional 900 sq ft finished attic (not included in the home’s square footage). This exceptional property blends modern design with high-end finishes, creating the perfect home for today’s lifestyle. The chef’s kitchen is a true showstopper, featuring quartz countertops, a stunning marble backsplash, custom hood box, and brand-new FORNO appliances. Each bathroom has been thoughtfully redesigned with elegant porcelain tiles, and the master suite offers a newly built walk-in closet for both him and her, along with a spa-like bathroom. The master bedroom also opens directly to the backyard, creating a seamless flow between indoor and outdoor living. Upstairs, the expansive finished attic—complete with air conditioning and carpeting—adds approximately 900 sq ft of flexible space, ideal for a home office, gym, or playroom. The home’s luxurious finishes include new luxury vinyl flooring throughout, a new roof with a 30-year warranty, new gutters, and beautiful landscaping with fresh grass, a custom deck, and an upgraded irrigation system. The property sits on a sprawling 14,000 sq ft lot, offering both space and privacy. Two magnificent oak trees—one in the front yard and one in the backyard—add a sense of tranquility and beauty to the property. The home is secured by an automatic gate, and a long driveway leads to a two-car garage with a bonus room. This garage is primed for conversion into an ADU, with plumbing and electrical already in place, providing the perfect opportunity for additional living space or rental income. (Permits to be revived by new owner if desire). Energy-efficient features include an upgraded HVAC system, a Google Nest thermostat, and a tankless water heater. The large laundry room includes built-in shelves and extra cabinetry, providing plenty of storage space. This home offers the perfect combination of modern luxury, functionality, and incredible potential in the desirable Sherman Oaks area. Schedule your private tour today to see everything this beautiful property has to offer!
Home Details
🏠 Key Facts
PROPERTY TYPE: Single Family Residence
STATUS: ACATIVE
SQFT(src): 3,130 (A)
LOT(src): 8,276/0.19 (A)
LEVELS: One, Two
YEAR BLT: 2004
PARCEL #: 136450028
LISTING ID: PW22135793
🛏️ Interior Details
Main House: 4 Bedrooms 3 Baths, (Master bedroom has a retreat room currently used as 5th Room), Office/Homework space.
Car Garage: CONVERTED (non permitted) 2BED/1 BA suite with kitchenette/Living Room/Dining Area and it's private entrance.
💵 Utilities
Sewer: Public Sewer
Water : Public
Building Information
Front Unit Year Built Effective: 2004
Lot Information
TOTAL Lot Size:11, 742
Zoning: R3*
Parking/Garage
Building Information
Back Unit Year Built Effective: 1938
Private Patio and Entrance on the back
Parking/Garage Information
# of Parking Spaces (Total): 3+
# of Garage Spaces: 0
Addition Unit
Private Patio and Shed
# of Covered Parking Spaces: 1
🏘️ Neighborhood/Community
SCHOOLS
This data may not be complete. We recommend contacting the local school district to confirm school assignments for this home.
Schools provided by the listing agent
High: La Sierra
District: Riverside Unified
- ALLAN ORRENMAA ELEMENTARY SCHOOL (3/10 Rating) Distance: 0.7 mi
- ARIZONA MIDDLE SCHOOL (6/10 Rating) Distance 0.2
- HILLCREST HIGH SCHOOL (6/10 Rating)Distance: 1.2 mi
This home is located near a variety of outdoor activities
- California Citrus State Historic Park
- Lake Hills Reserve Park
- California Wild flowers
- Castle Park Miniature Golf
- Buccaneer Cove at Castle Park
RIVERSIDE MUST GO TO PLACES:
The California Citrus State Historic Park preserves orange groves much as they were in the turn of the century and still producing. Downtown, the renovated Mission Inn Hotel & Spa is the city's star architectural attraction, a historic building that now houses restaurants, a spa and accommodations. Annually there is also a clutch of festivals to consider, including the Riverside International Film Festival in April and The Mission Inn Festival of Lights starting the day after Thanksgiving through the beginning of January.
Riverside is about 10 miles south of San Bernardino and 32 miles east of Orange County.
PROPERTY DETAILS

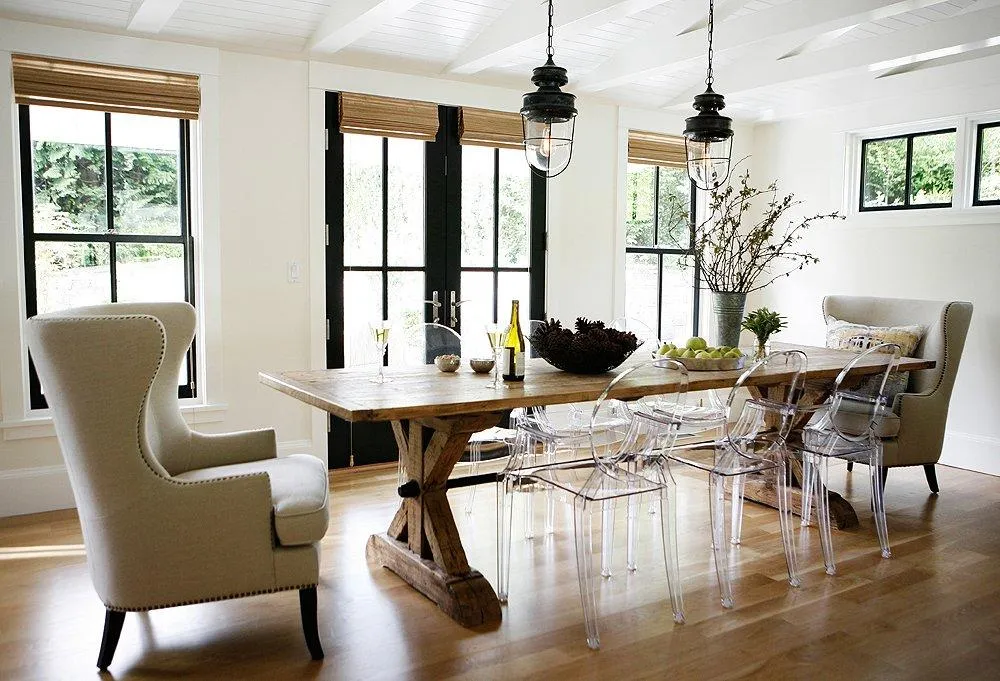
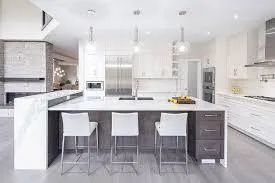
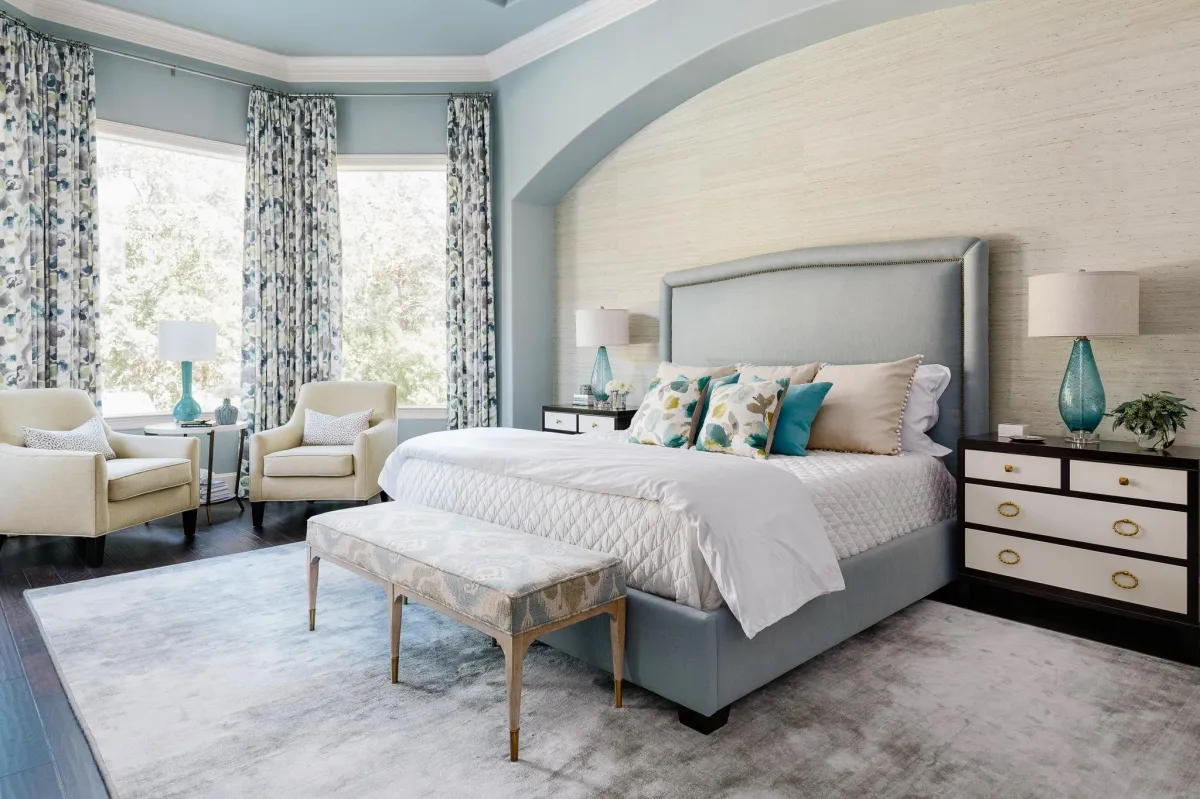
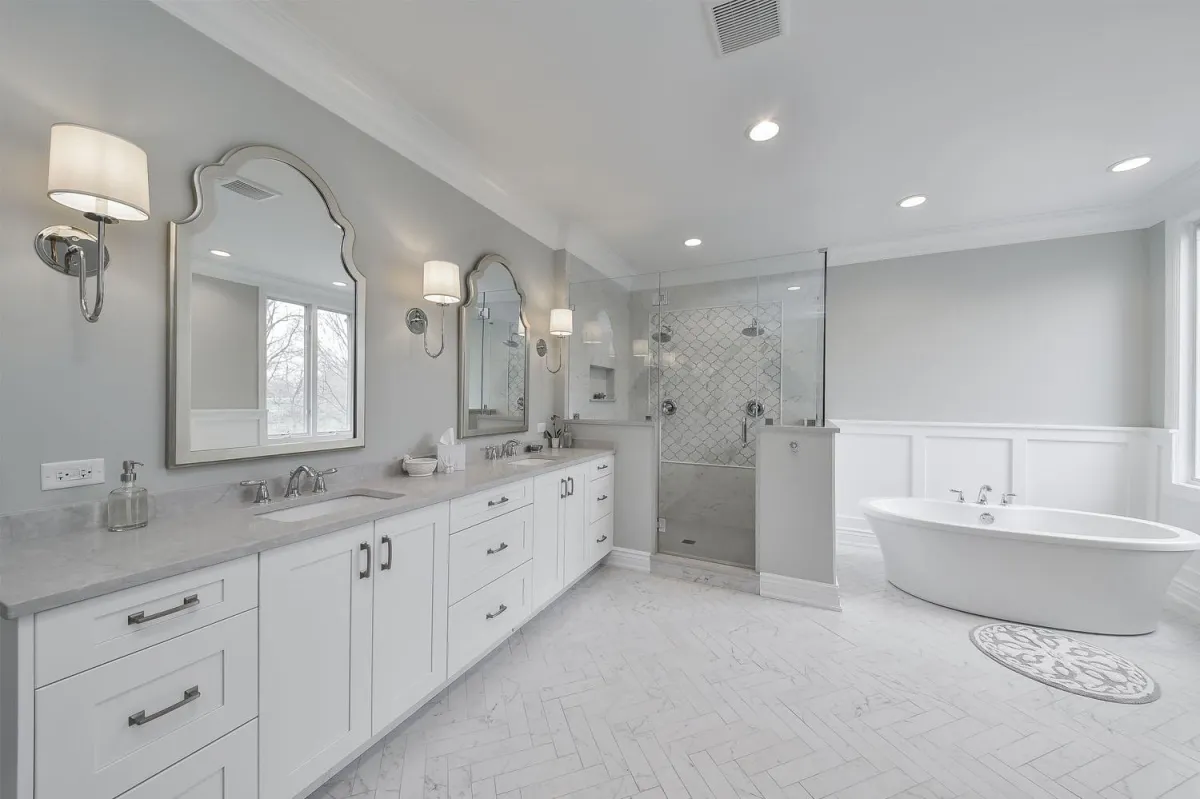
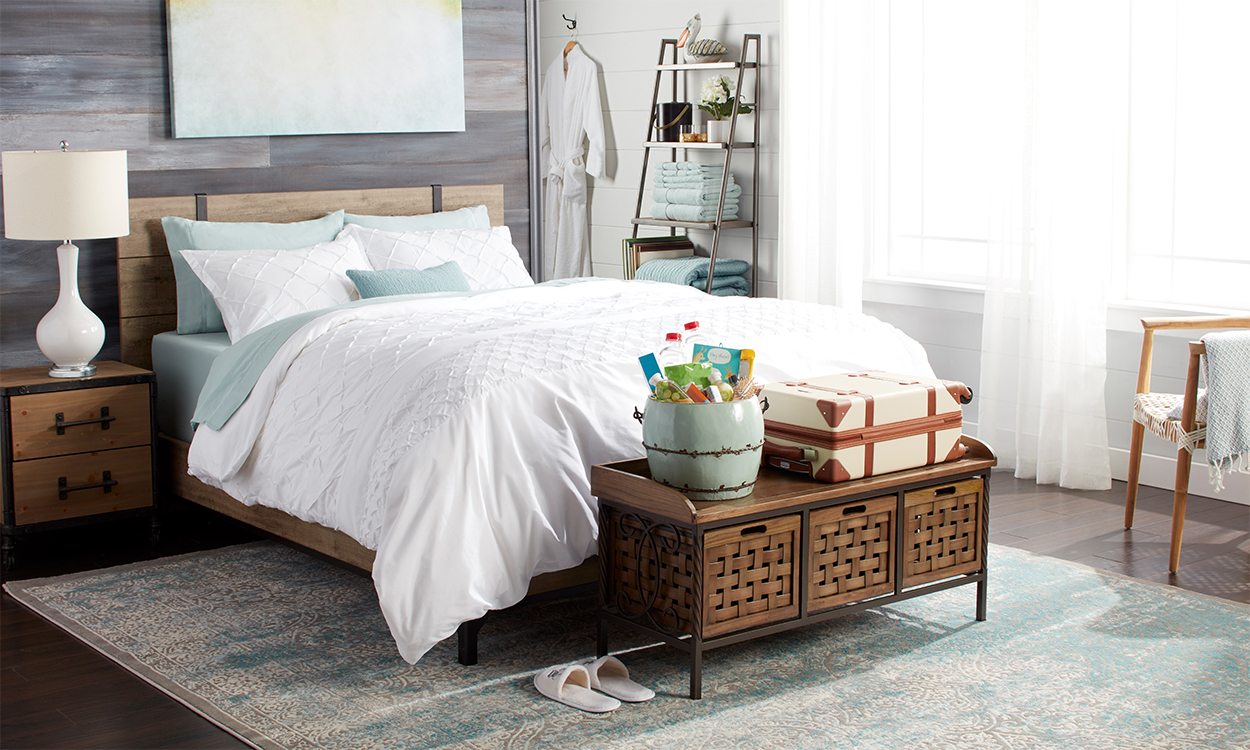
Ready to Buy or Sell?
MORE PROPERTY LISTINGS

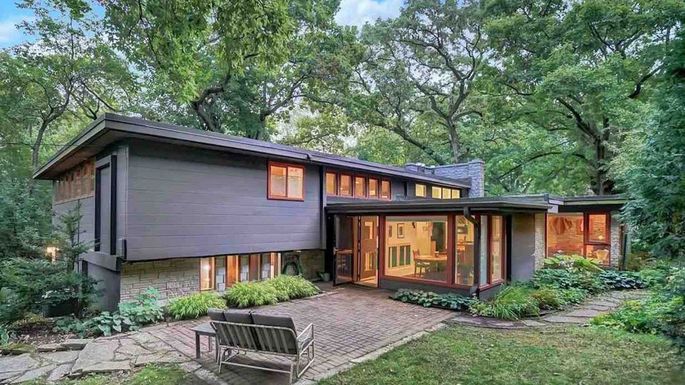
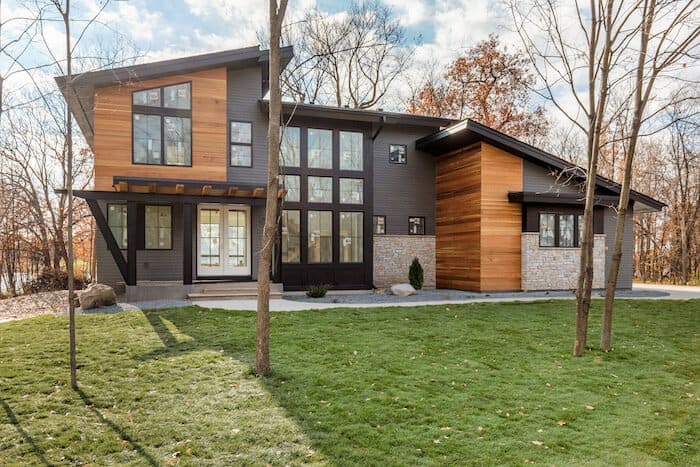

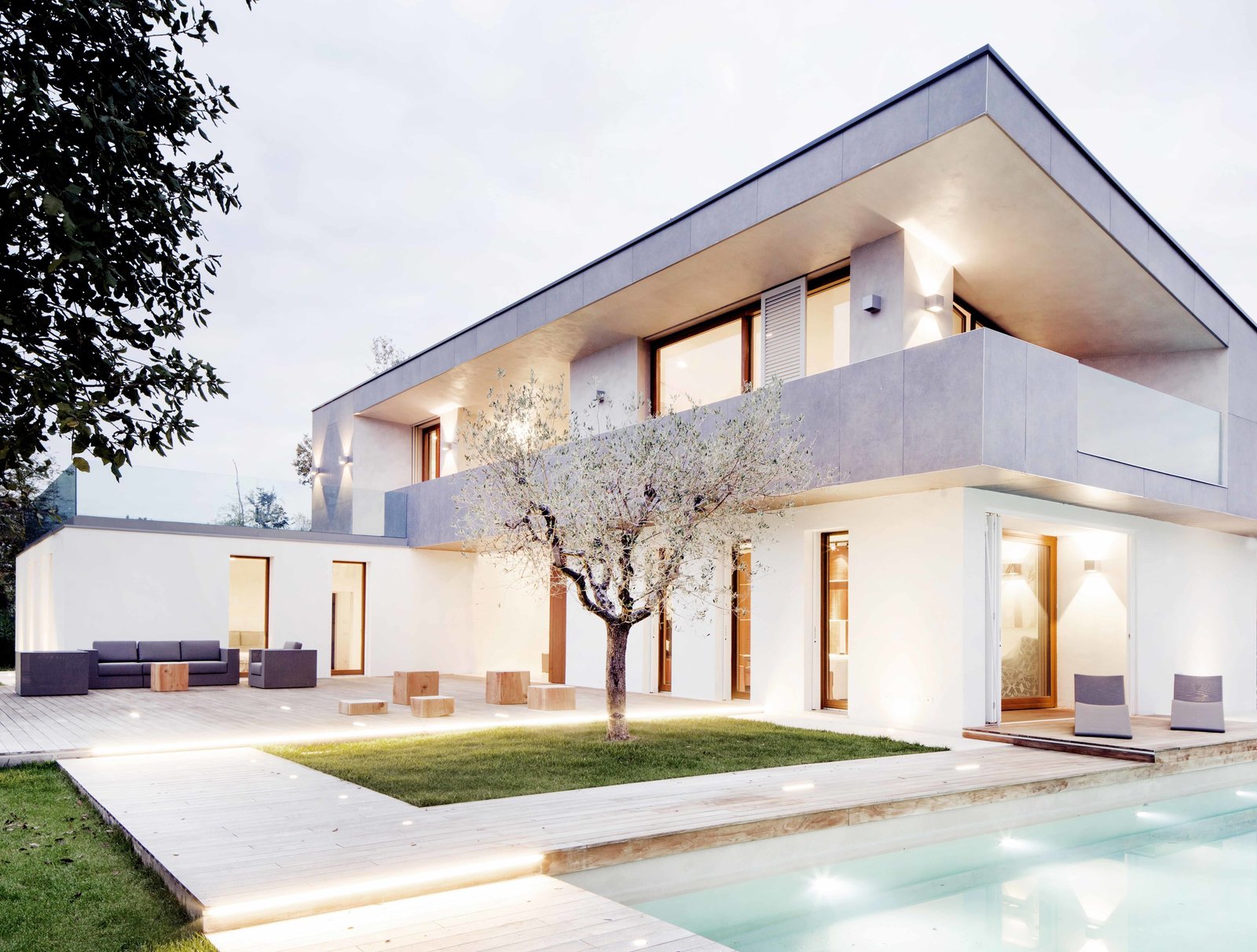
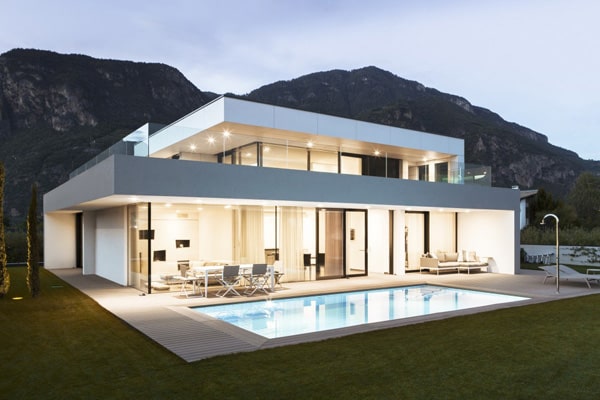
What To Love About This Home
"I Truly Love the ample 900 sqft finished attic that can be used as extra living space, yoga, office, play area, the possibilities are endless "


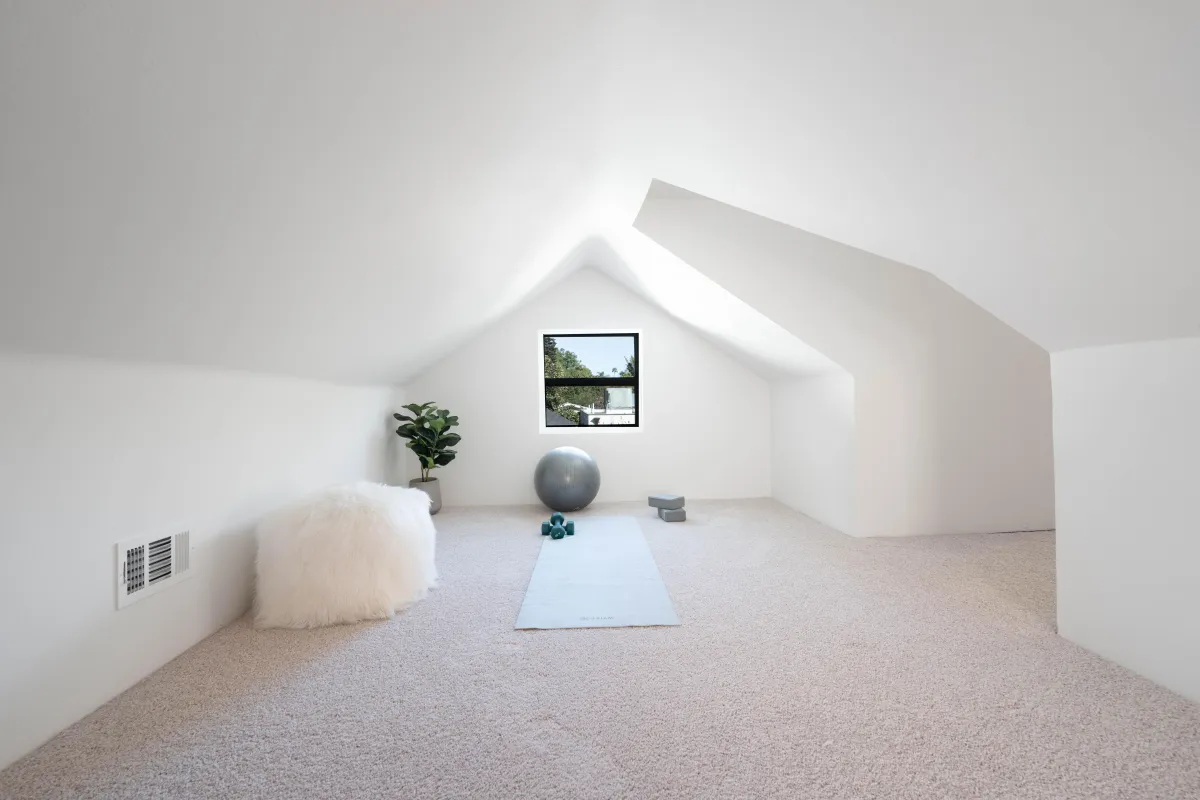
Presented By: Julia Rogel
714-868-1983

Julia Rogel
T: 714-868-1983
Julia Rogel Real Estate
Southern California , California
LIC: #02089415
Neither Seller nor Broker/Agent guarantee the accuracy of the square footage, lot size, permits or other information concerning the conditions or features of the Property above. Buyer is advised to independently verify the accuracy of all information through personal inspections and with the appropriate professionals

